Before arriving in Kassel, we already knew we had to look for another space, maybe in another venue, where our public program could take place because the garden was already going to be used by a Vietnamese collective, Nhà Sàn Collective. I had some ideas on how to divide the space for the exhibition using fabrics and how to increase the height, at least visually, using carpets where people could sit or lie down. For that purpose we had to choose between bringing those materials from Morocco or taking them in Kassel. My worries were to not fall into a folklorisation of the space with Moroccan crafts. But how could we keep the soul of a riad in the medina of Marrakech in terms of its spatiality and philosophy as a cultural centre? We would have to rely on the works to be exhibited in order to choose the proper materials and partitions.
Laila answered to some of my questions on this mail:
“I think the same thing about space. If we have to do activities, we will certainly consider the spaces offered by the documenta team such as the art school or the gloria cinema, or otherwise through partnerships to organise events in the garden or the bar of our site for example.
Besides, it remains in line with what we are already doing in Morocco. Rather than having an additional space, I think that we all agree enough to invest the places of other projects and collectives present to try to continue in the idea of documenta to put the projects in network.
I think the most important thing is to find a way to make our space interesting, welcoming, relevant. At one point I mentioned the idea of the Moroccan living room, as a space for conviviality but also for living, working and exhibiting. This is how it is invested in Moroccan houses (a bit multifunctional). I was just thinking of elements of different sizes to be made of foam (cheap and light) and covered with a fabric, we can just take the Moroccan furnishing fabrics as a reminder. I'm sure that people after walking for hours in the exhibitions will appreciate the places where they can sit or lie down. And if we have to cover the floor, I'm thinking more of a carpet rather than Moroccan rugs which risk, as you say, folklorizing the space and vampirising what we show. I also find the idea of creating the partitions out of fabric rather than hard. Can be played with hangings or curtains that open and close and create separations in different places with the possibility of opening everything.
Incidentally, at the stage level, I don't think we should be in a linear wandering (hearing a unique sense of reading) but rather fragmentary with things on the walls but also in the space precisely in the idea of the souk with displays and installations but also LE 18 with its different rooms and a community with various projects.”
In addition to the difficulties of the site, I had to deal with LE 18 curatorial proposition, which was not yet completely defined. It was actually an advantage because we had to develop both together, giving us some flexibility. When reading the first draft of the works selected and how they were going to explain what LE 18 is, I thought something important was missing because they were going to show the different programs they have been developing but there was no intention of explaining the genesis, evolution and impact of the project in its multiple geographical and temporal scales so people could be aware of what LE 18 has achieved during these years, putting in contact people, artists and cultural initiatives from different regions of Morocco and abroad. In theory, part of the budget was going to be allocated to digitising the audiovisual archive of LE 18 and making it available on a new web page, but anyway I still thought that reflection had to be done by someone from “outside”. We considered several names but there was no consensus to choose one. Finally, we did not follow the idea of thinking LE 18 constellation as a tool to better adjust the curatorial proposal. For me, it was the first experience of how a collective works, where decisions are not made in a “democracy” way but by consensus or agreements between the members in charge of the proposition.
On January the 10th I landed at Frankfurt airport where someone from documenta was going to pick me up and take me to Kassel by car. It was Nils Lippe from infrastructure and logistic team. I was so curious about working in Kassel that I could not avoid asking him a lot of things. It was quite interesting the conversation we had. He explained to me that inhabitants were very proud of the event, however they complained that for 100 days there were a lot of visitors and activities but after documenta, there was nothing (then I learnt it was not true, that they have museums, theatres, cinemas, contemporary dance spaces…). He also told me the budget; 43 million euros. I had to ask him again if that amount was correct and he assured me it was… That data better explained the importance of the event, knowing that the Moroccan Trilogy exhibition organised by Reina Sofía Museum in Madrid last year had a budget of 700.000 €, and it was a big exhibition. That dimension put me in a certain situation, one of maximum demand as an architect, the same I already experienced in 2010 working with Younès Rahmoun for the opening exhibition of Mathaf in Doha (Qatar), with a Swiss technical team and a German production team.
Nils told me something that made me understand that this edition was going to be different, the artistic direction. From the beginning he observed the behaviour of the collective ruangrupa from Indonesia and it was completely different to all the artistic directors he had worked with. He told me, “They are normal people.”
Next day, I waited for the arrival of Francesca to visit the venue with people from the documenta team; Chiara, Niki and Yannis. I could confirme how small the space was and how “heavy” the vaults were. Despite the plans they sent us, there was not enough information on them. I needed all the heights of the indoor space to draw all the sections and so test the situation of the artworks, measures I took two days later. I quickly identified spaces where we could install the artworks, all of them associated with the different kinds of vaults, but the idea of finding a common element with the architecture of LE 18, was impossible. I started to think about how we could prevent the presence of vaults and walls in the exhibition. We also realised we could just install one sound source, given the dimensions and acoustics of the space, the use of several sound devices could turn this place into a nightmare for visitors and people working inside (because of the Covid, headphones were discouraged).
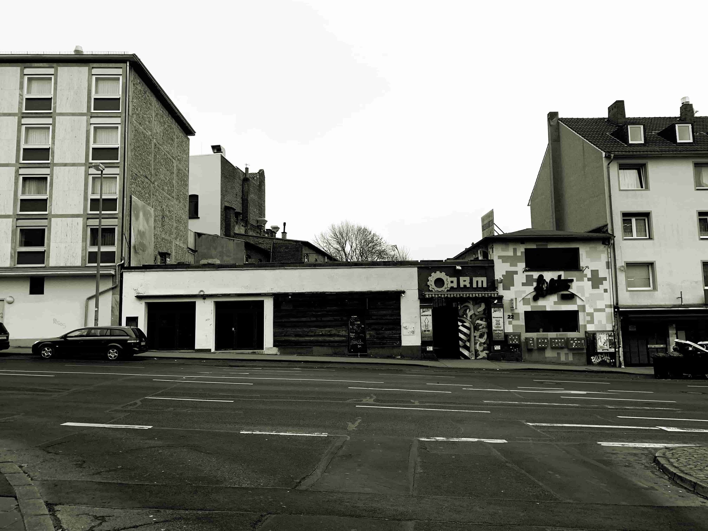
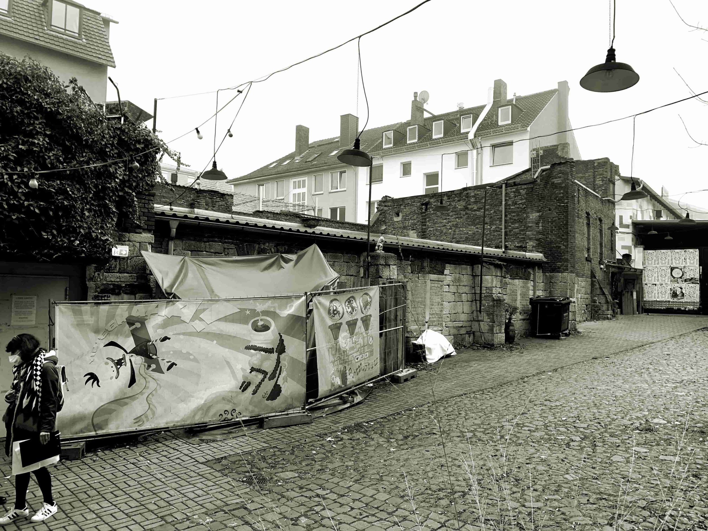
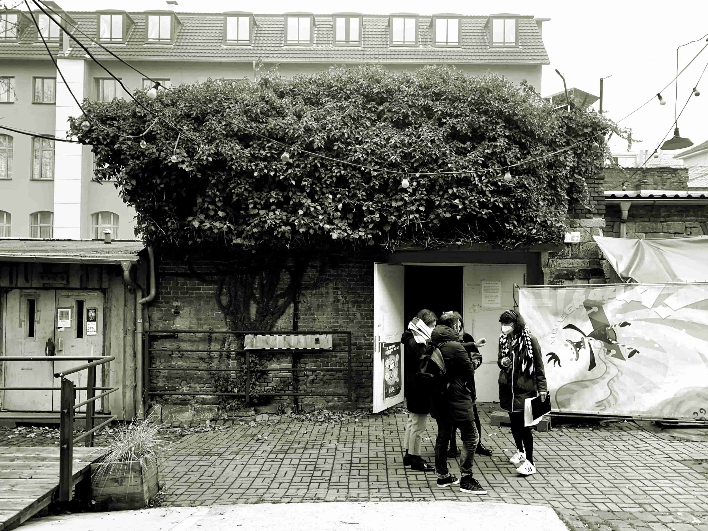
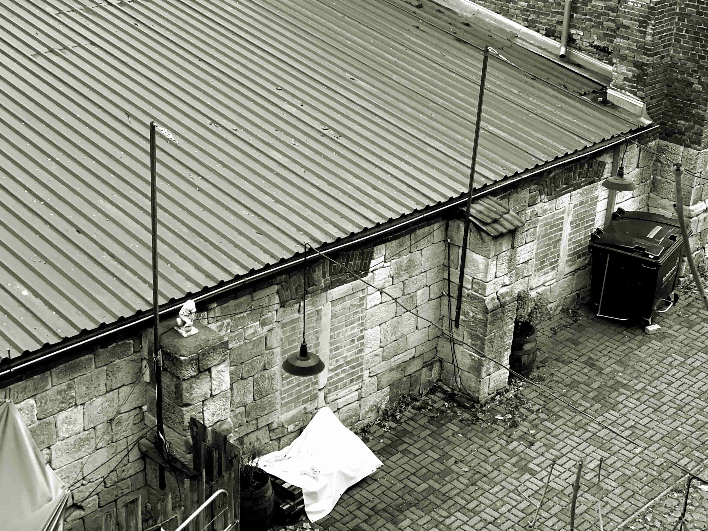
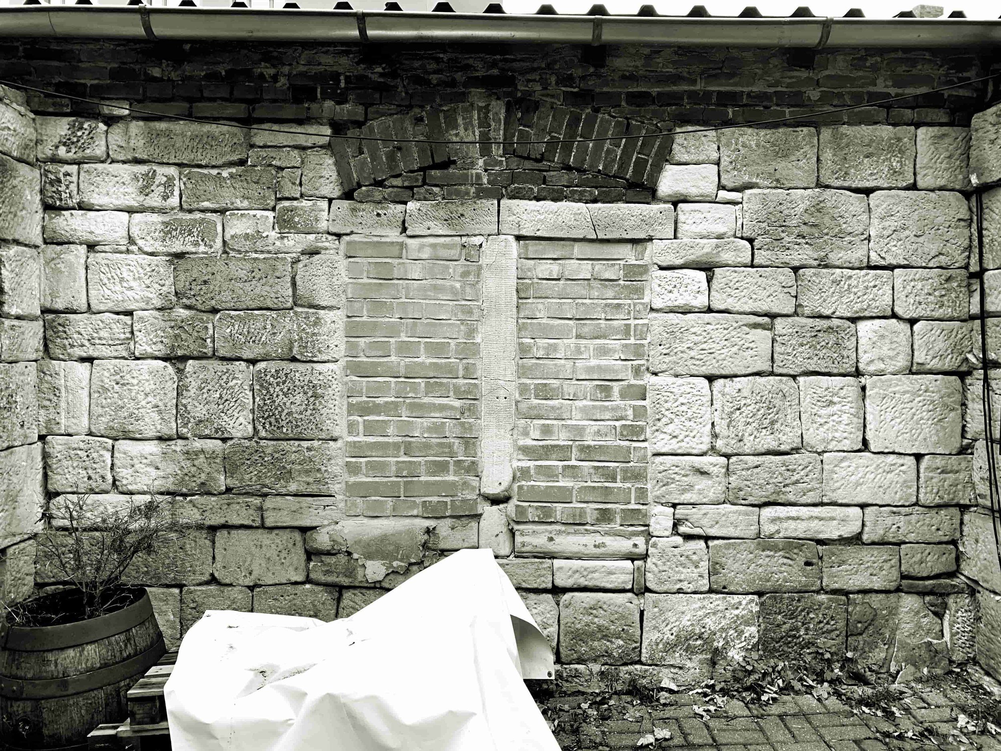
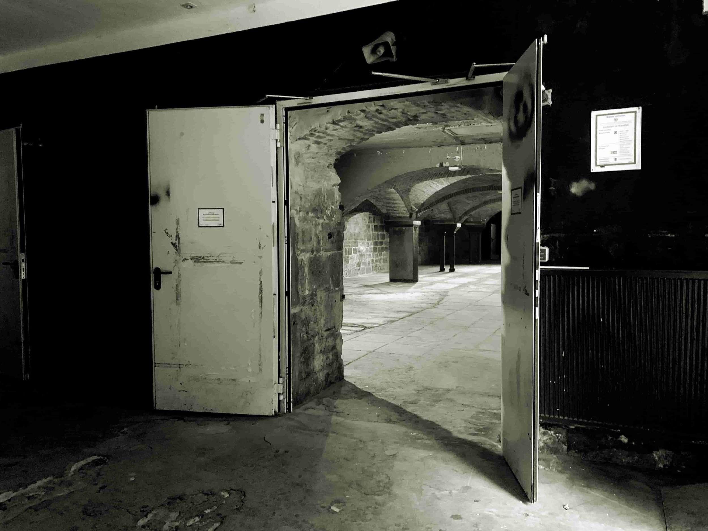
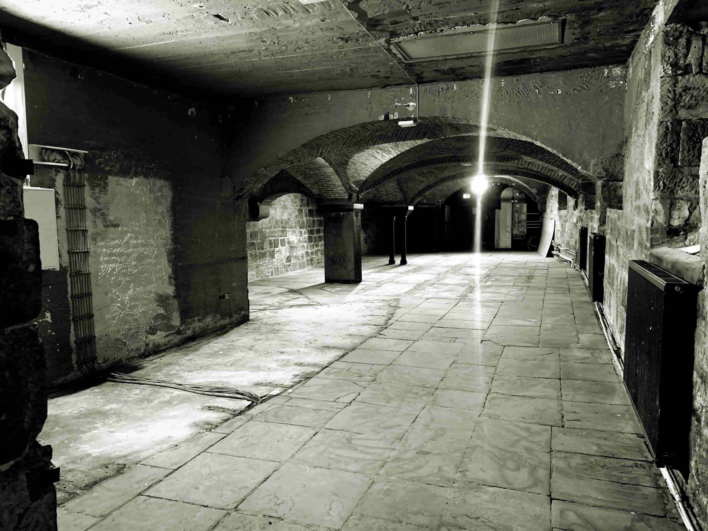
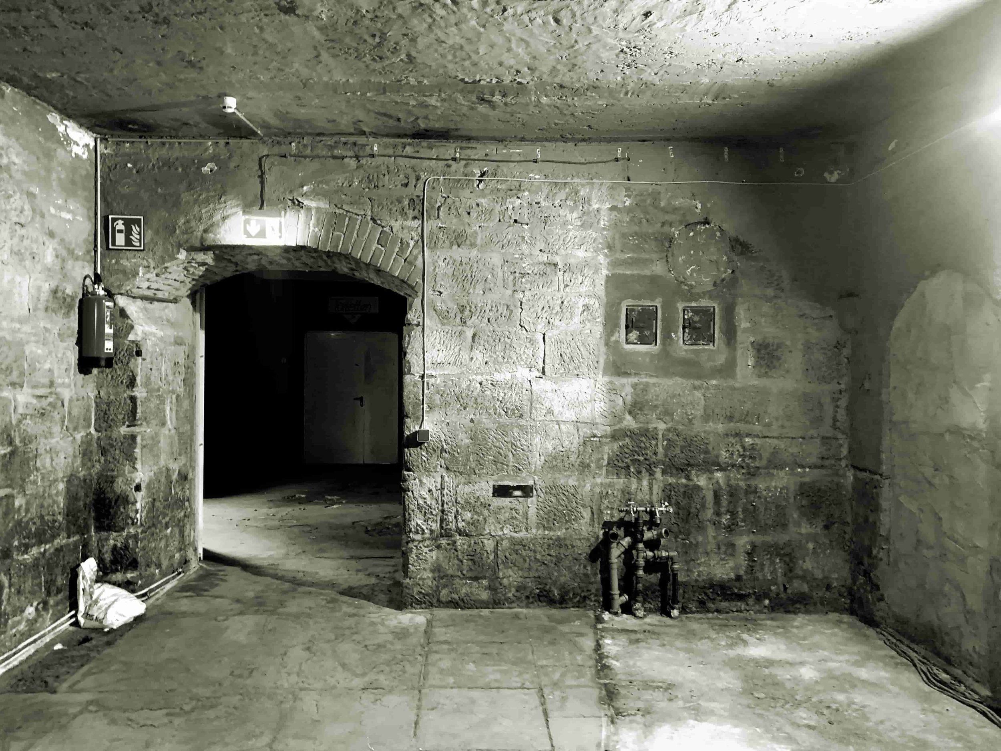
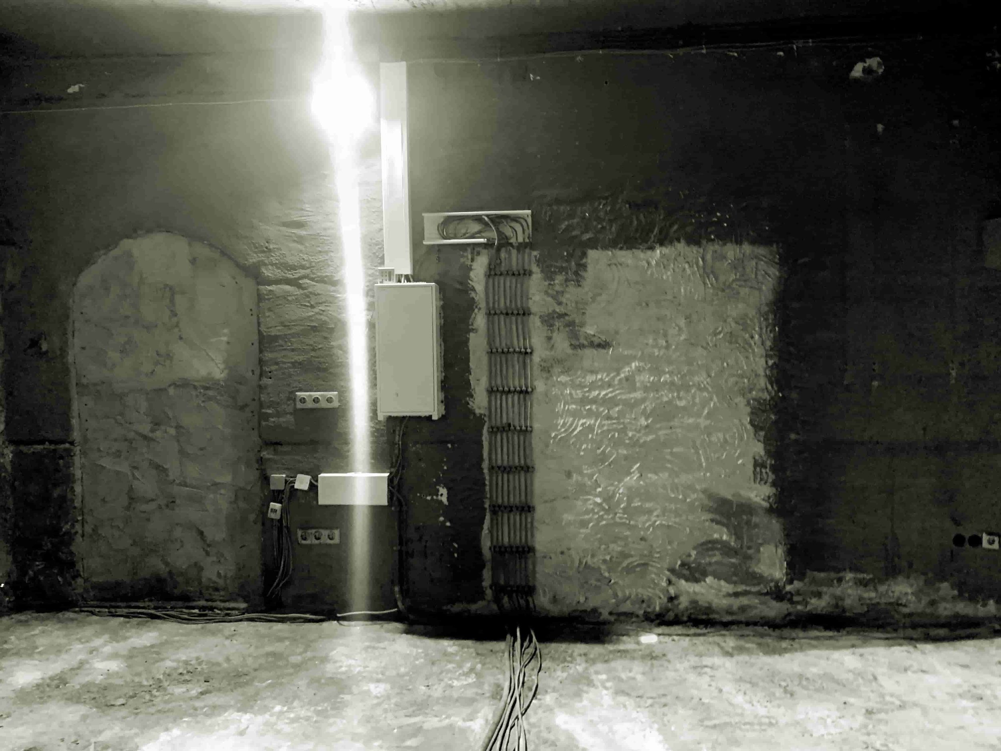
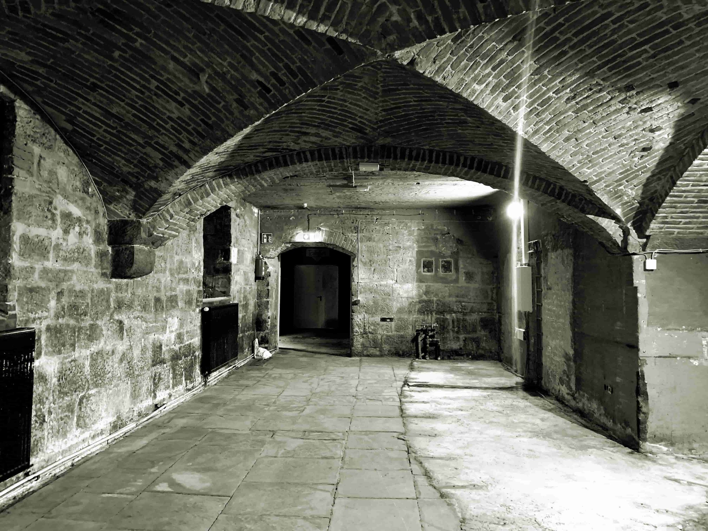
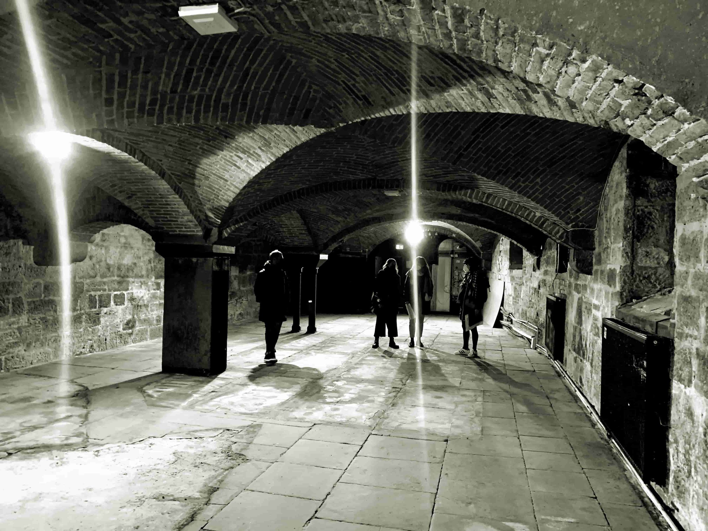
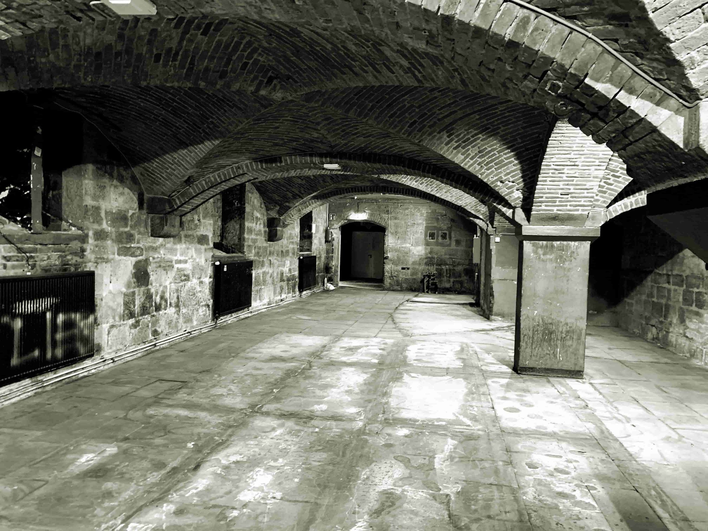
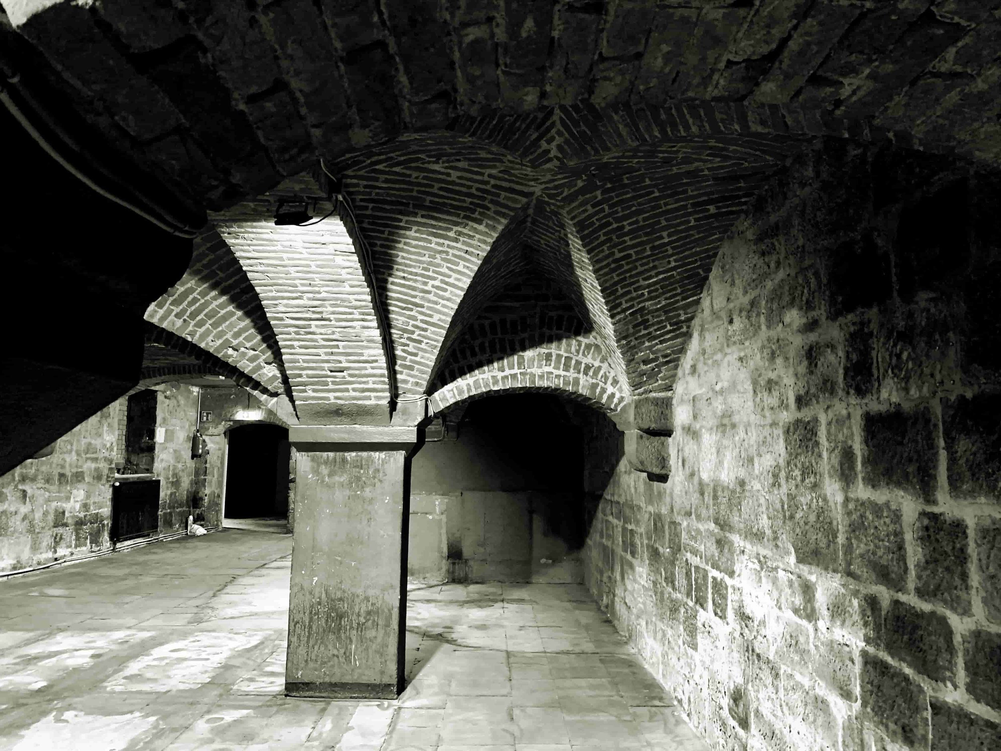
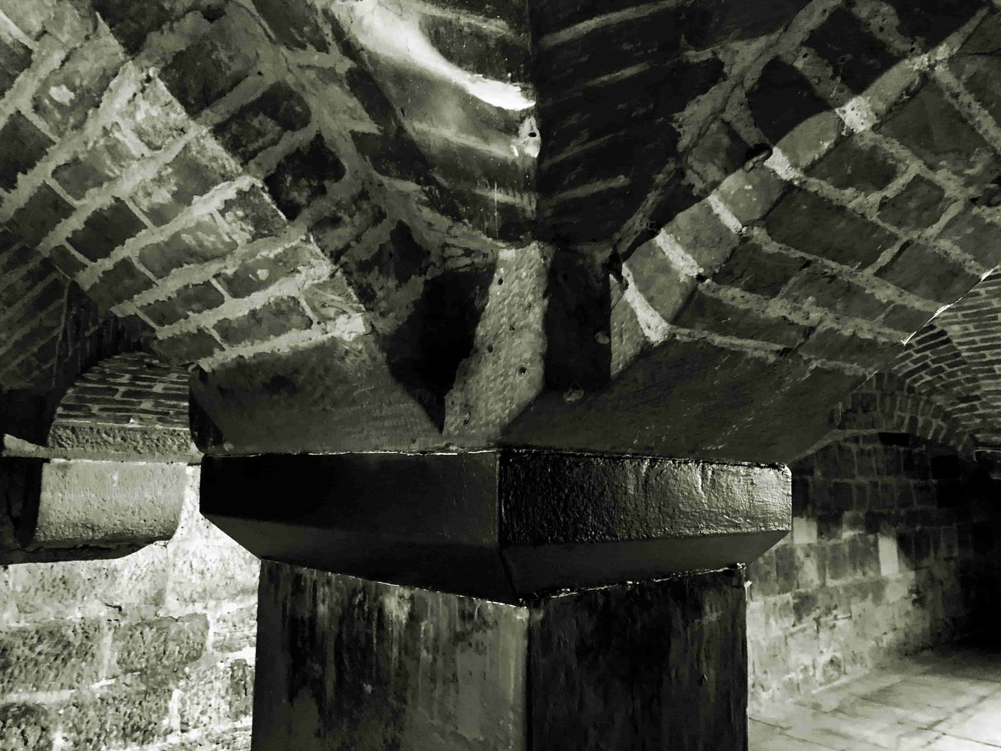
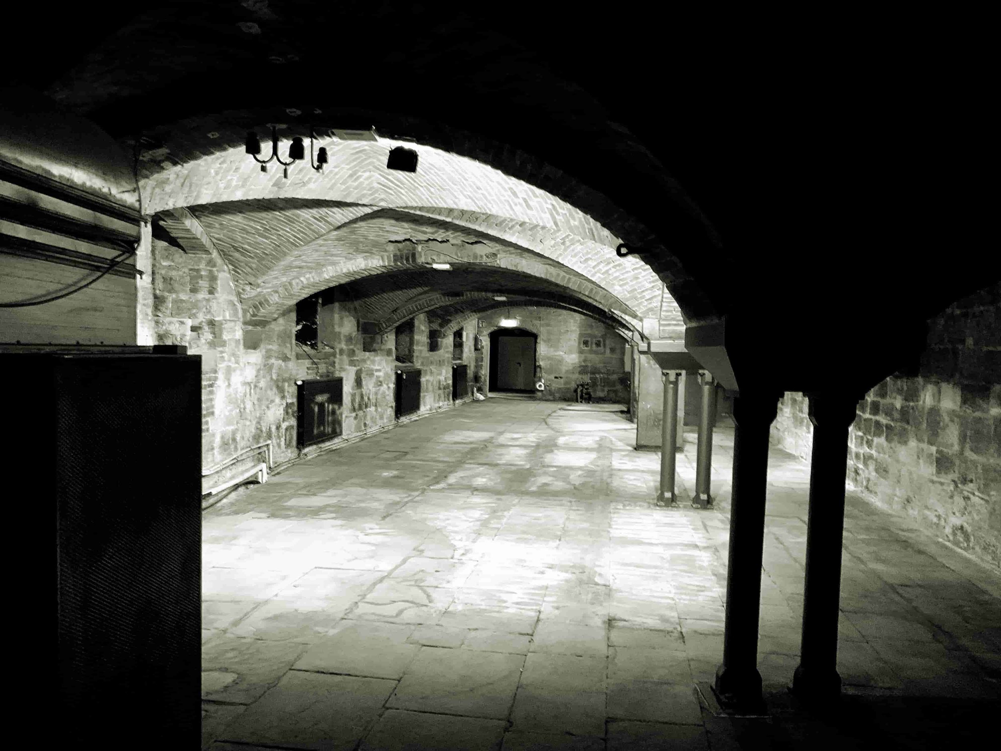
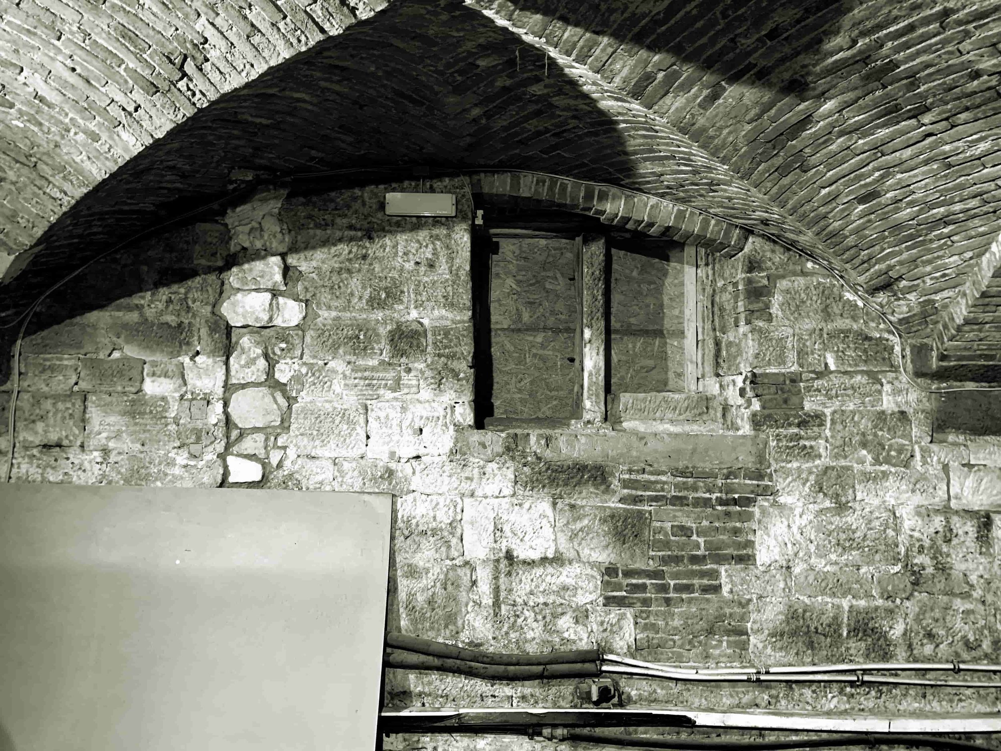
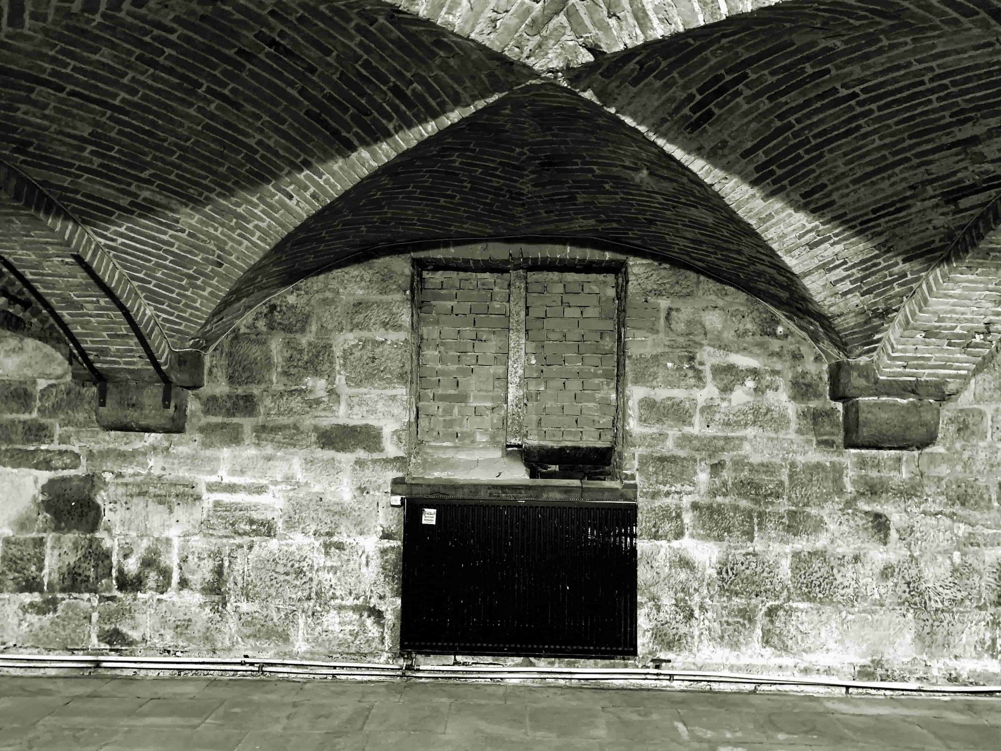
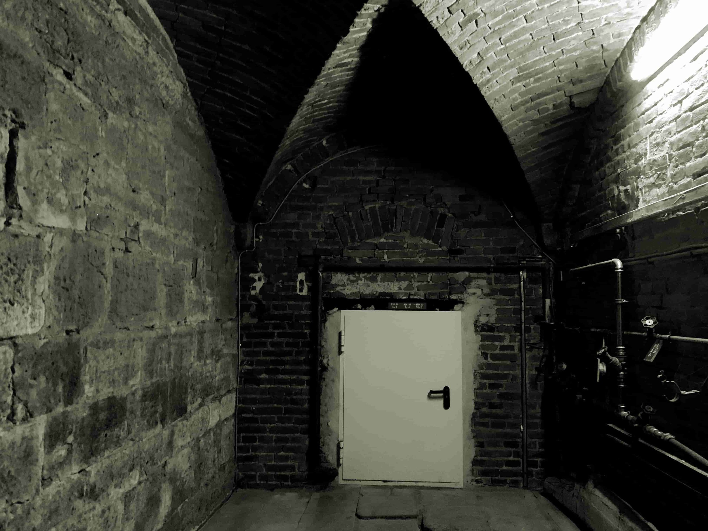
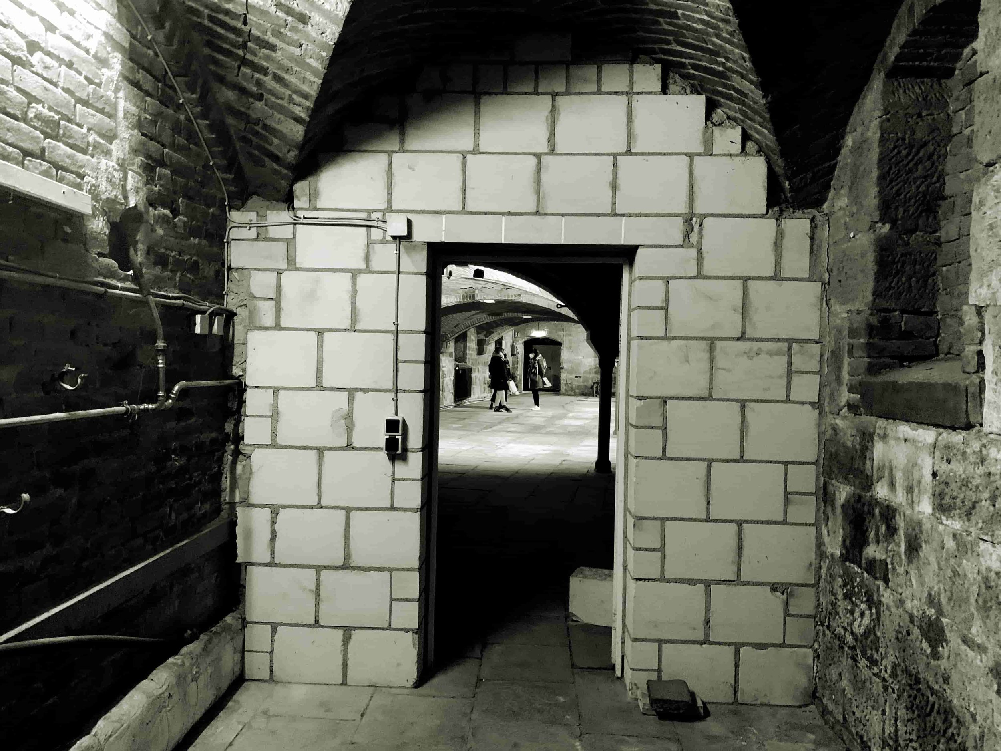
We continued the visit, trying to find a place for the public program. I asked for the main courtyard, but Bob’s bar was going to use it and besides, it was a passage area, so it was not useful. Going down, towards the garden, I saw a kind of garage where Bob kept three cars protected by a roof of corrugated polycarbonate sheets over a light wooden structure. I asked if that place was available but our hosts were not sure, they had to ask Martin Fokken, the head of production who was coming to meet us. Once he arrived he said that documenta was renting the whole venue (except Lolita’s bar and Bob’s bar), so we could use it. I was so happy because you had the sensation of being in the open air but protected from the rain. I had in mind to develop just the public program but Francesca started to talk about the possibilities of installing some works inside. We shared pictures with the others and they agreed the garage was going to allow us to free up space inside and develop other activities outside. Martin also confirmed to us that the window gaps bricked up could be reopened, however I was not thinking on ventilation and natural light but in building a sort of niche to place small tv screens inside so we could show videos with sound from the courtyard without disturbing visitors in the inner exhibition.
The next day Chiara Ianeselli proposed that we visit the storages documenta has in different buildings so we could have an idea of what materials could be reused without spending money from our budget. It was Nils that took us outside the city centre and to the Fridericiarium museum. I was quite impressed how documenta systematically stored materials and objects used in exhibitions after each edition, for which they invested in facilities (with their corresponding maintenance and security costs), while other institutions start from zero every time they organise a recurrent event. But besides logistic and production policies, I enjoyed very much the fact of visiting a kind of retrospective exhibition of documenta with what was left in the last years or decades. The tour Nils gave us was also interesting because when we mentioned we were just going to recycle things we saw in the storage, he encouraged us to dream and to not miss the opportunity of using tools, materials, know-how, budget… that documenta was offering us. Maybe he was right and we should have changed our mentality, we were not in Morocco where we were used to doing exhibitions or events with hardly any money (or even no money at all). I could realise what Niels meant when we were in the museum, checking the spotlights that were stored by hundreds in the basements, I understood the dimension of the event, at least related to technical equipment. For years, I have seen how poor lighting has decreased the quality of exhibitions in my city and overall in Morocco where only the Yves Saint-Laurent museum in Marrakech maintains a high level of light quality, with the corresponding reflection in its exhibited works. When I saw the Erco and Zumtobel spotlights stored in their boxes I told myself we could think the scenography in a very different way…
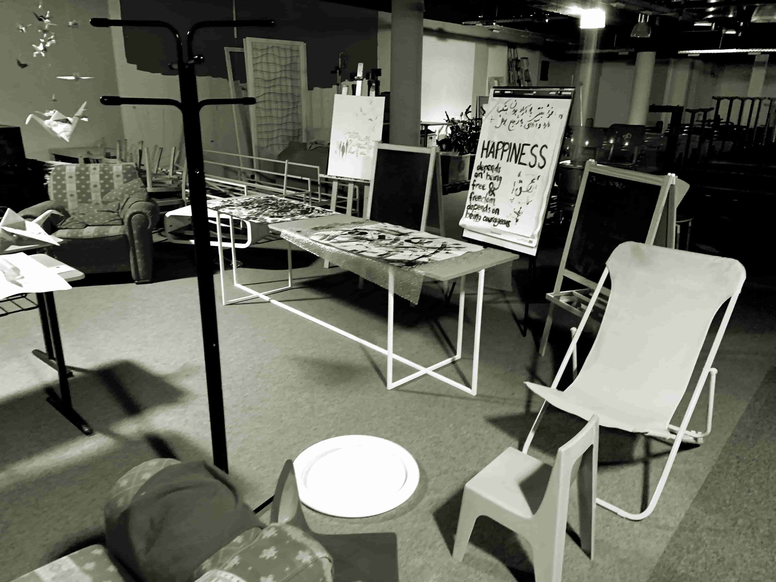
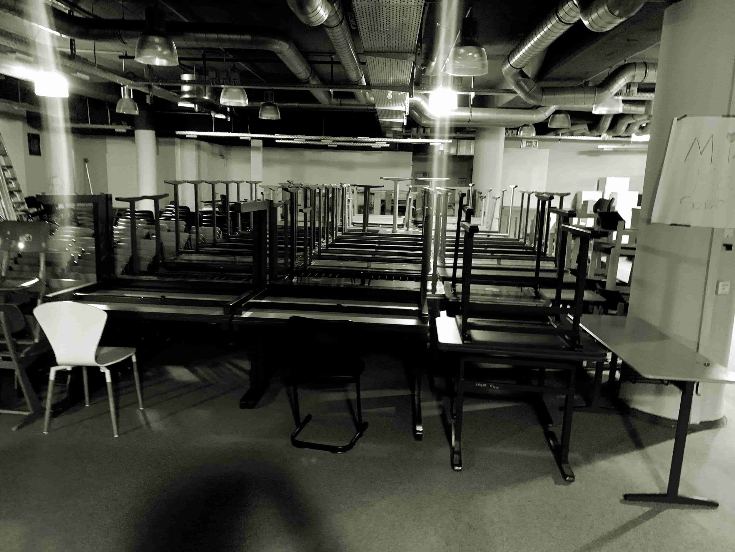
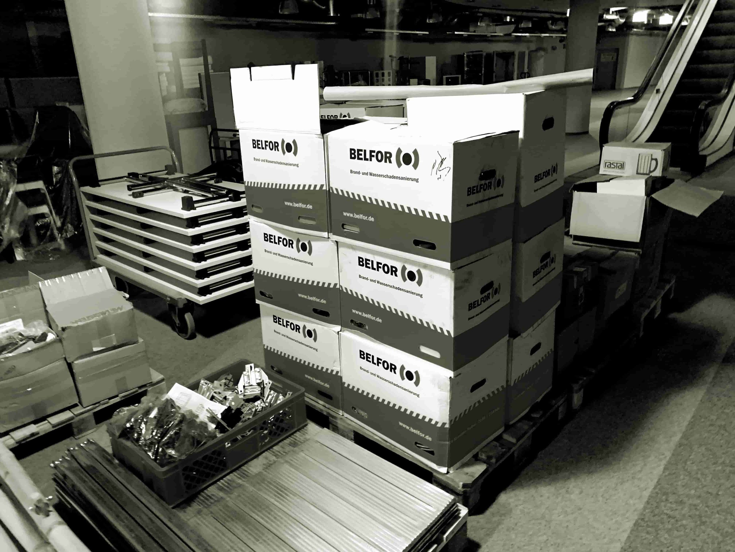
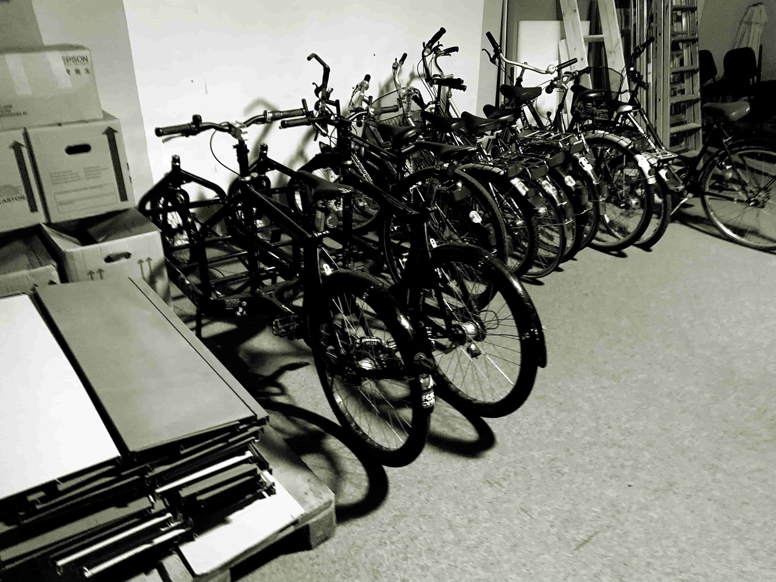
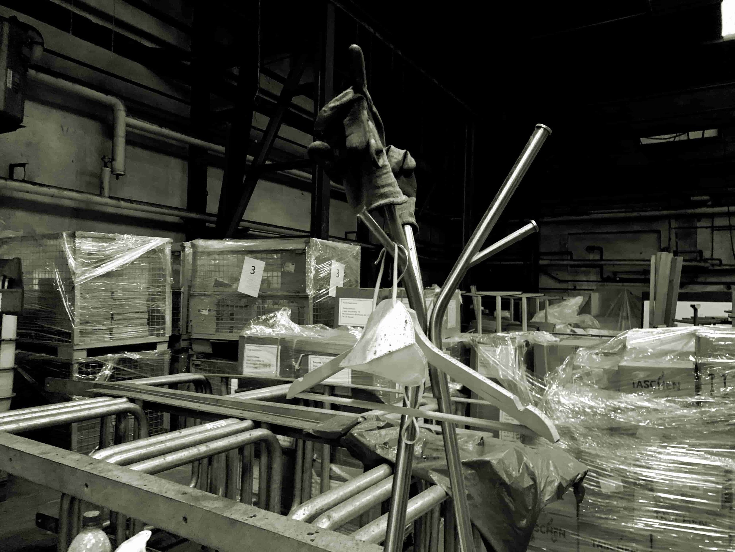
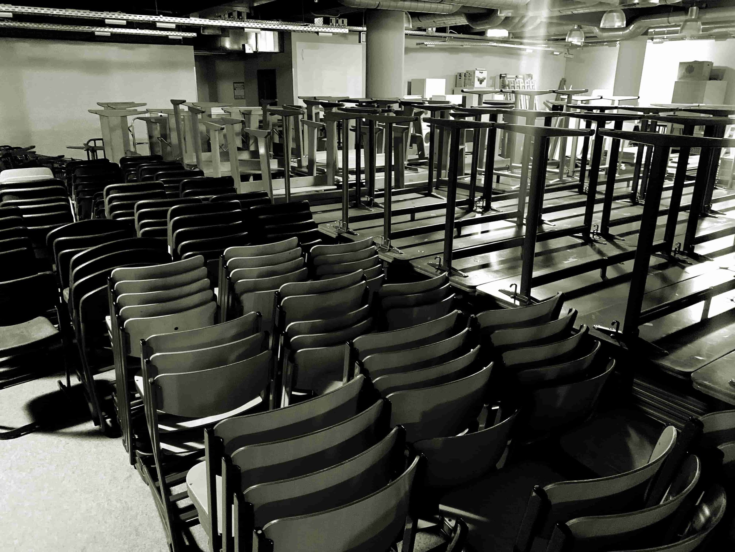
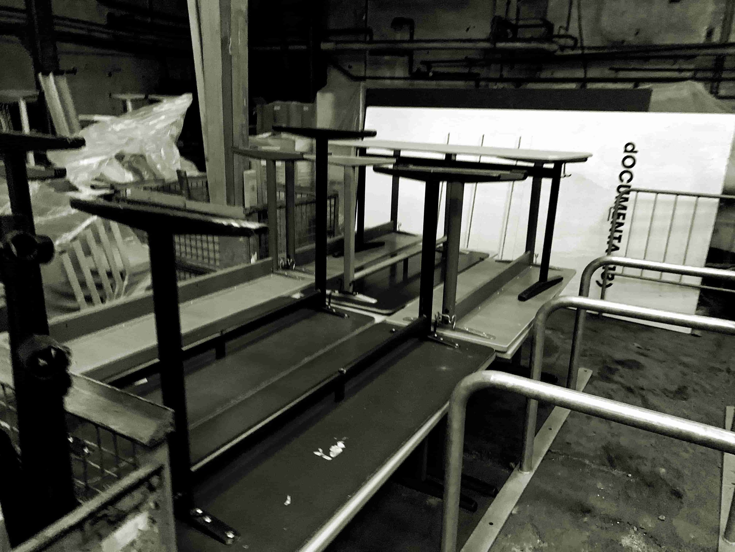
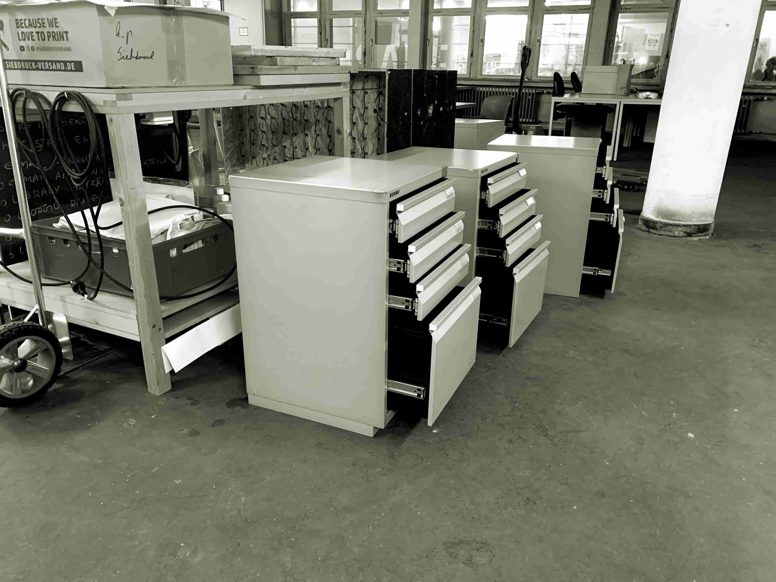
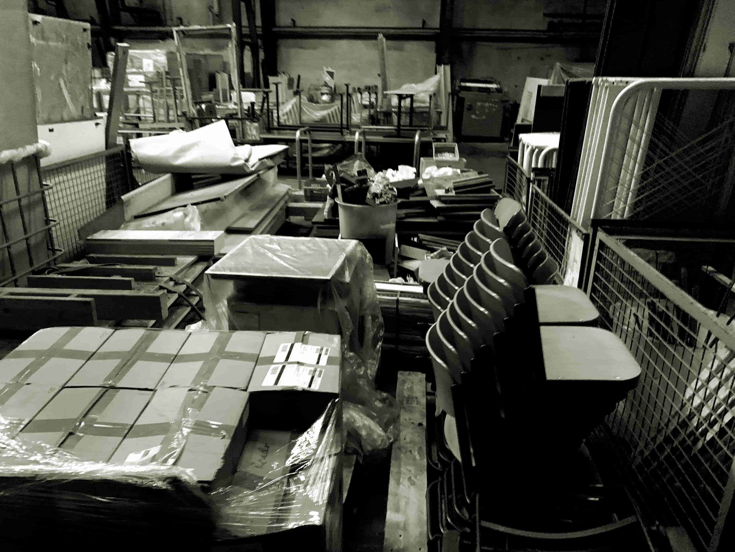
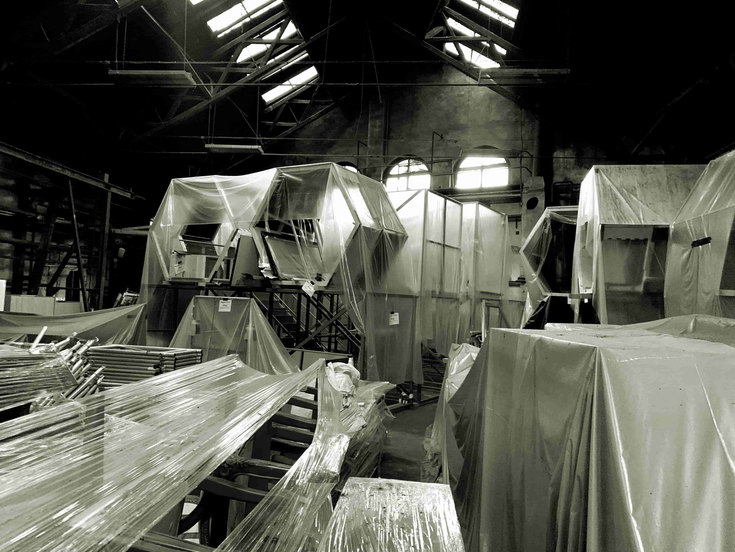
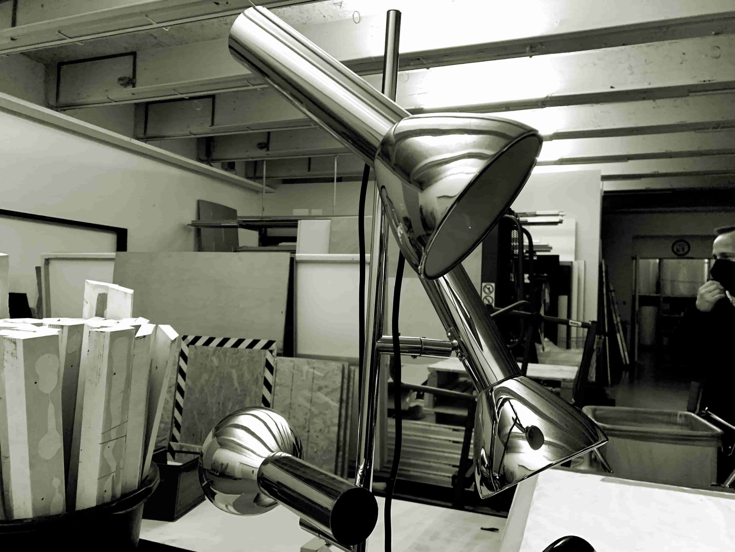
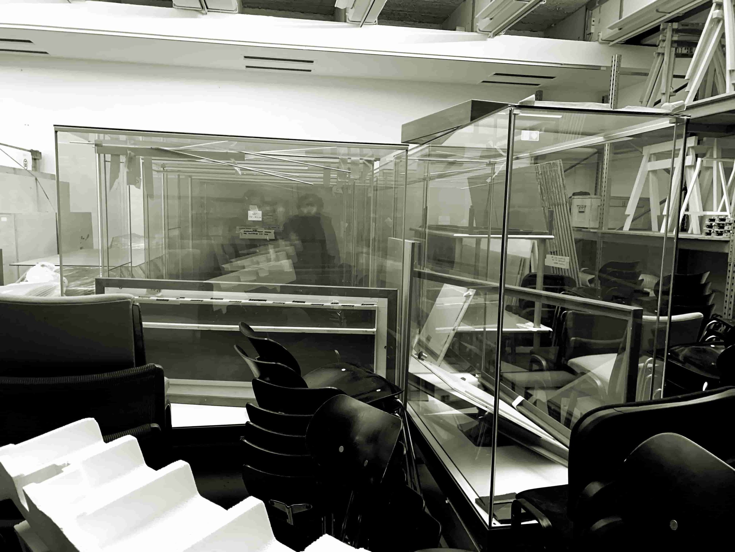
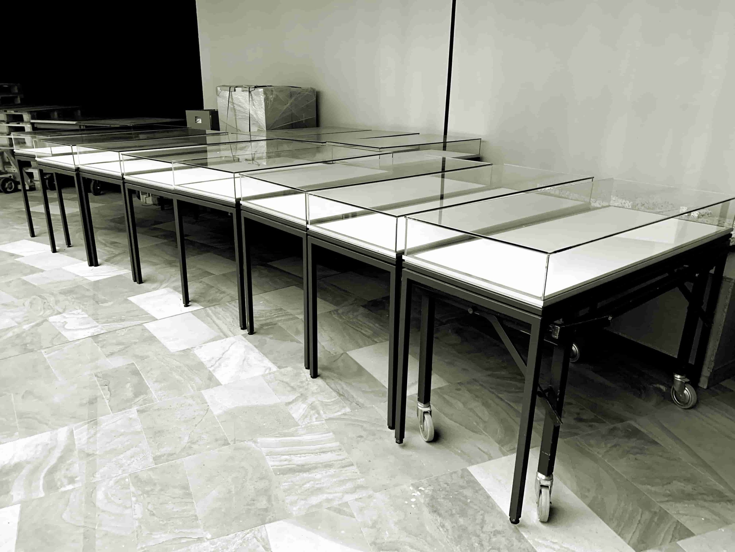
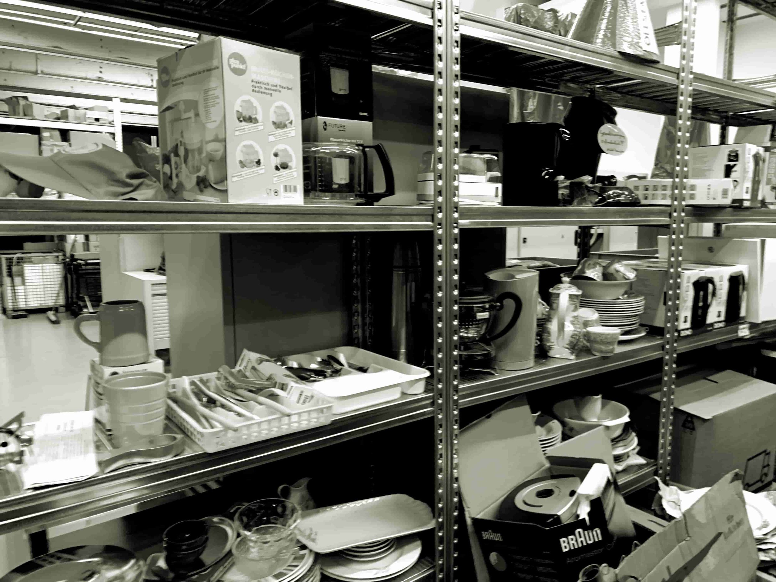
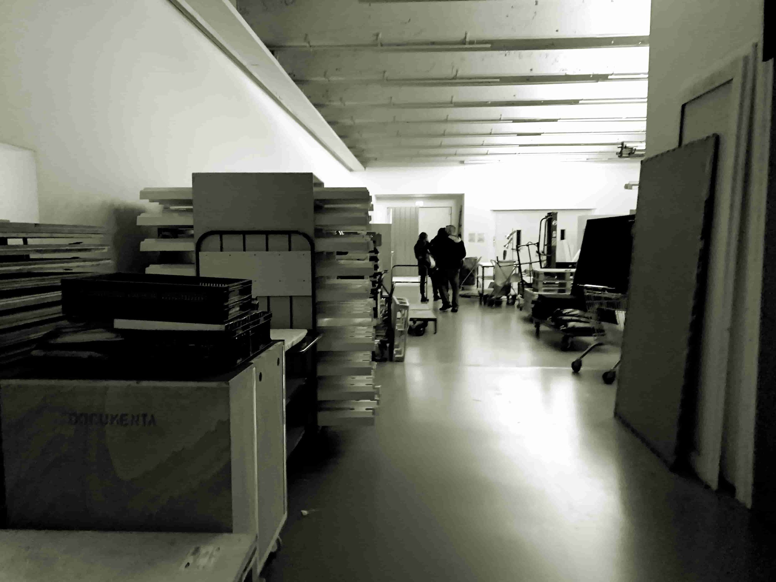
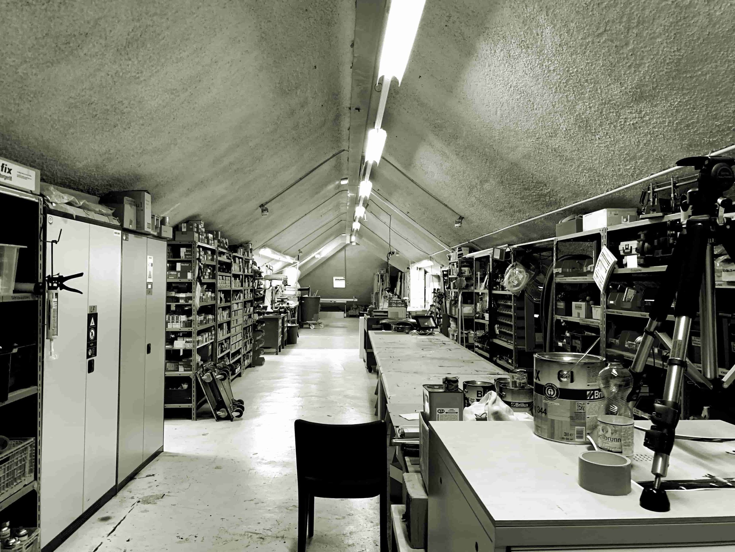
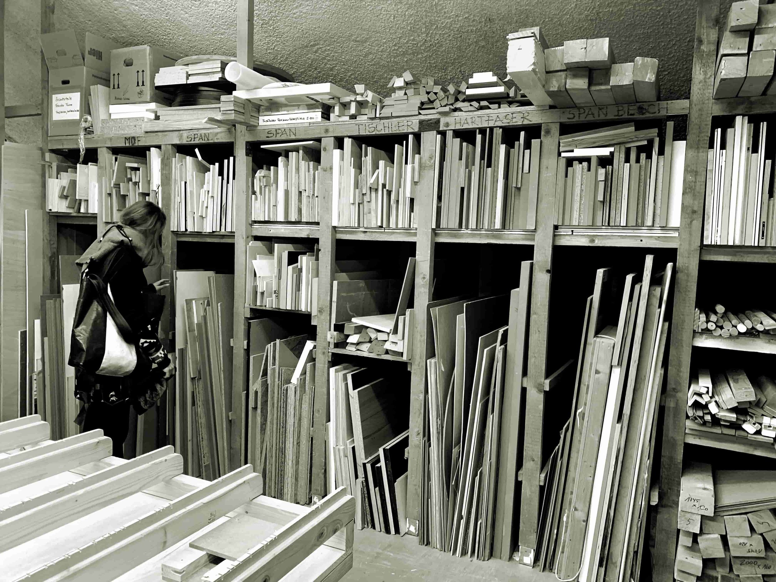
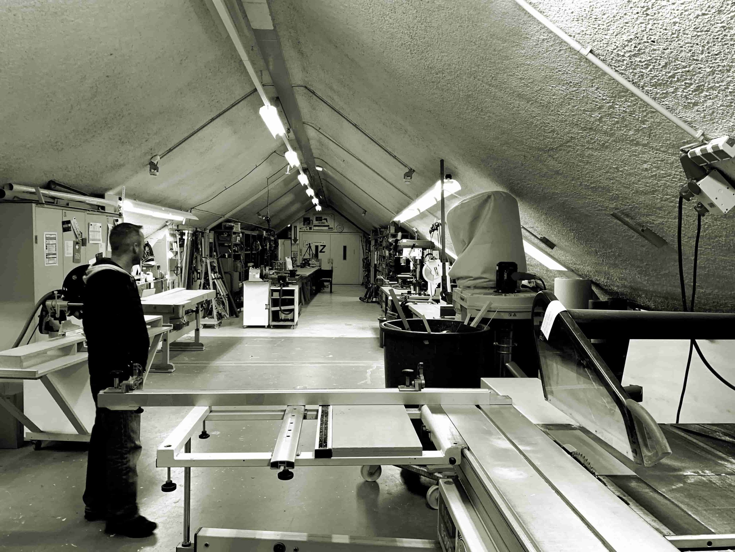
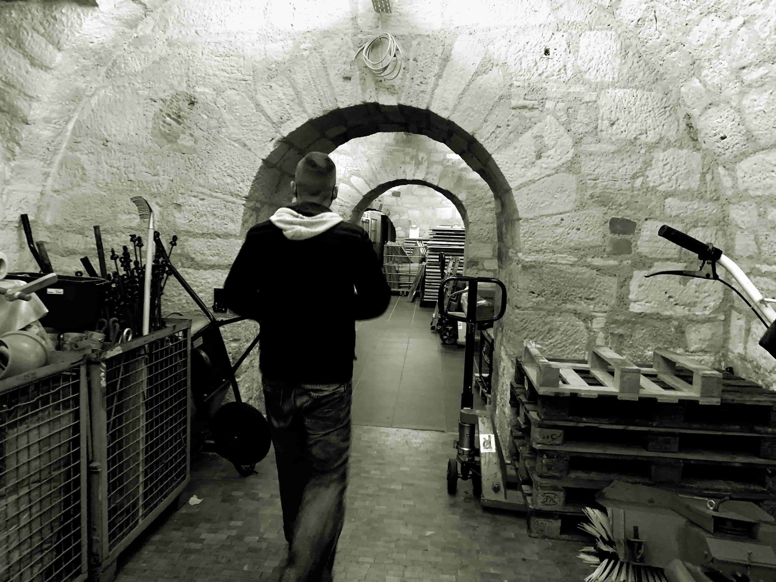
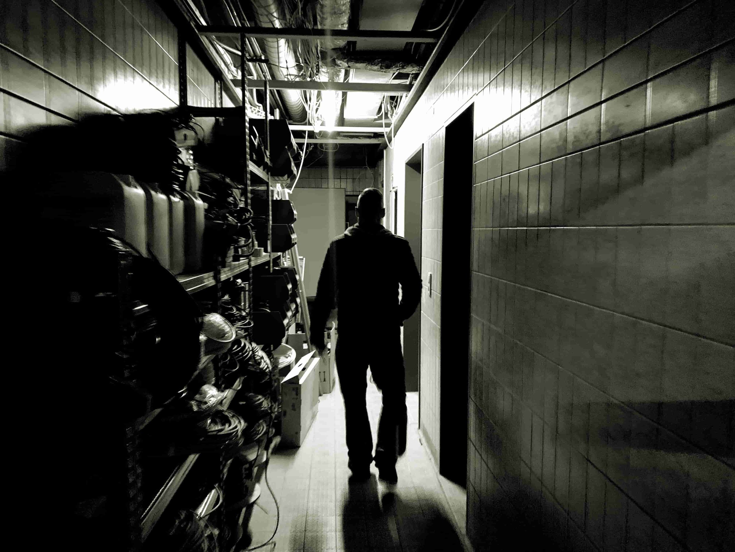
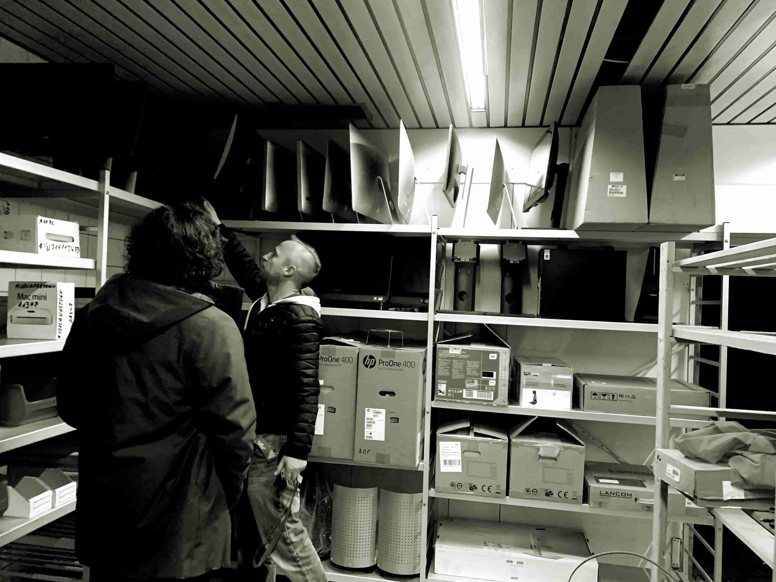
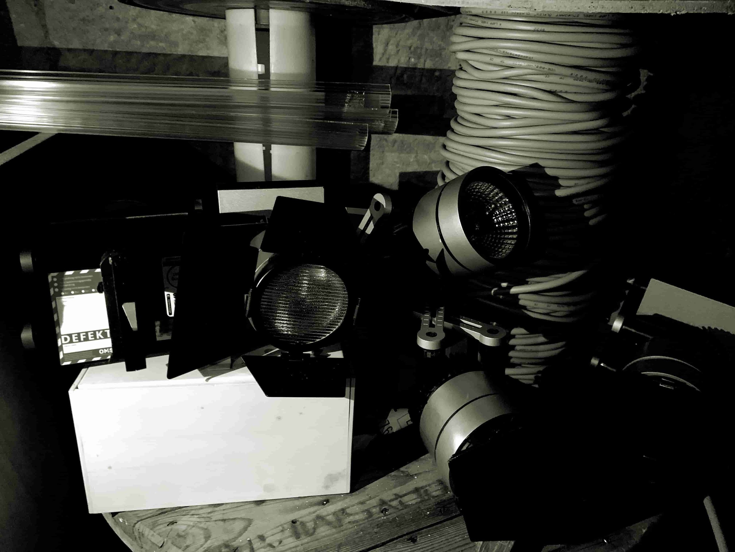
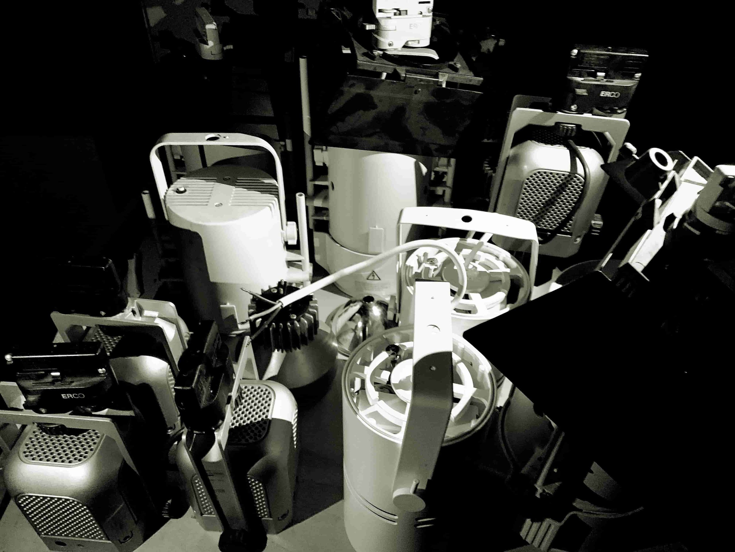
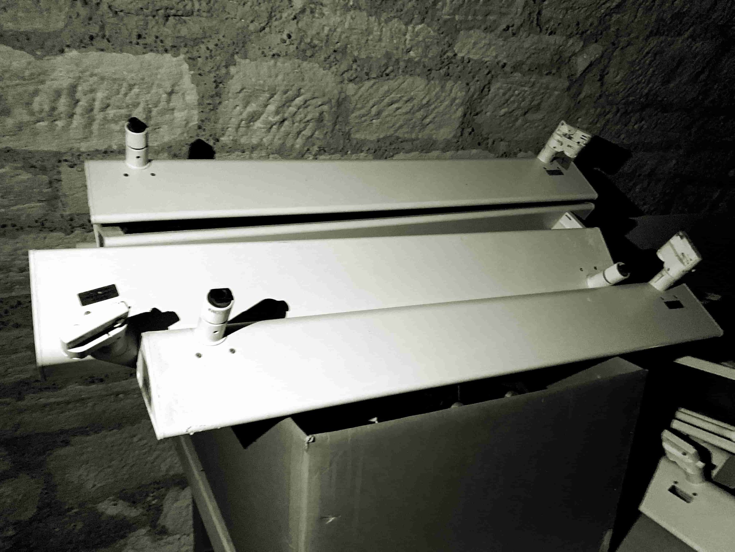
Before leaving Kassel we had the opportunity to talk to Iswanto Hartono, one of the members of ruangrupa, who we ran into while having coffee with Chiara in the ruruHaus kitchen. He explained to us the importance of integrating the local scene in the event, beyond the use of fine arts students as volunteers by the collectives. Because he is an artist but also an architect teaching at Kassel university, I told him LE 18 and myself used to organise workshops with people coming from different fields, not just from the art world and he replied that it would be extremely important, to bring students or professionals from disciplines other than art and who had never been proposed to participate in documenta activities in previous editions. Once in the apartment I did some searching on the internet to find out what schools or faculties were in the city; architecture, urban planning, landscape, organic agriculture sciences, cultural mediation, culture and economics, sociology… could somehow integrate the public program LE 18 was working on and I shared this idea with my friends, which gave rise to an interesting conversation. Some thought that making a program adapted to the universities and educational centres of Kassel was a form of submission, the fact that the funding was German did not imply that we had to do activities for them. They considered that it was a form of neocolonialism. My point of view was completely the opposite, it was about organising workshops using the same methodology they use in Marrakech, inviting students, researchers, artists… to work in a transdisciplinary way on topics related to aspects deeply rooted in the culture of a place, except that now the place was in Germany and local participants were going to learn from a process that is probably very different from the academia way they learn at the university, in summary, they could think the workshops as learning methodologies, exporting the Moroccan know-how developed at Le 18. It was just a suggestion but I did not insist since my role was only that of a scenographer.
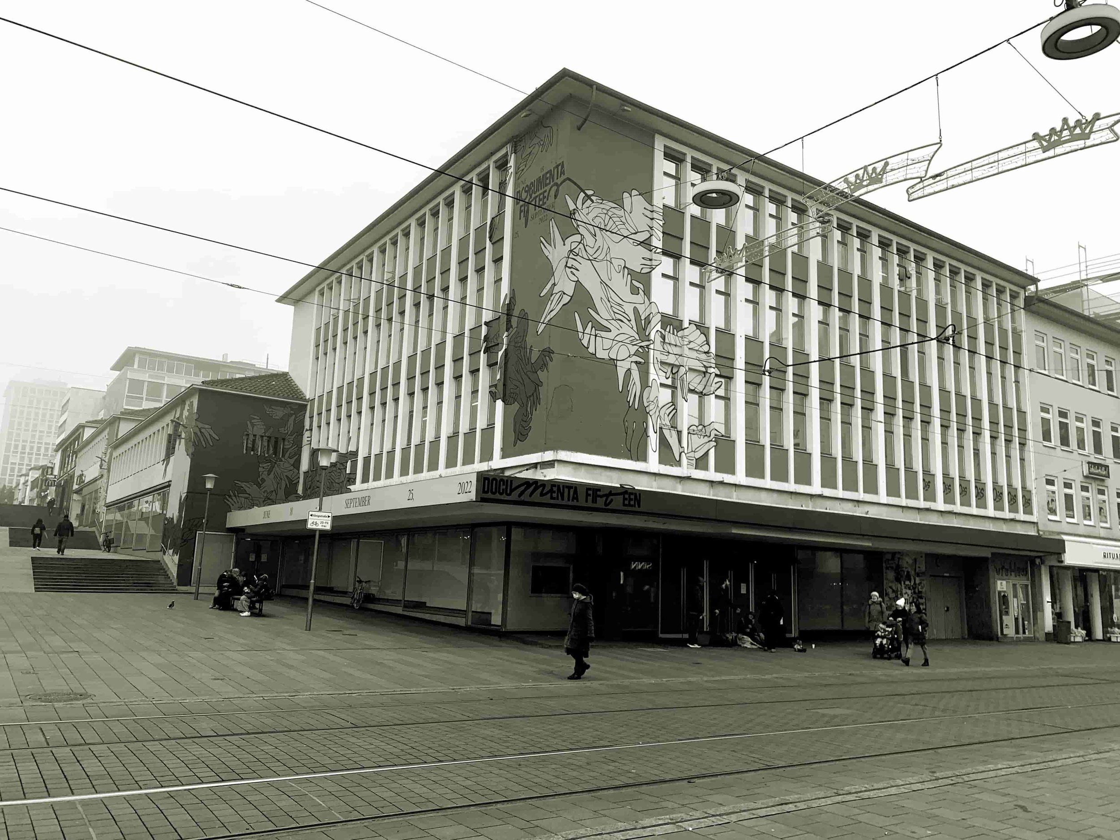
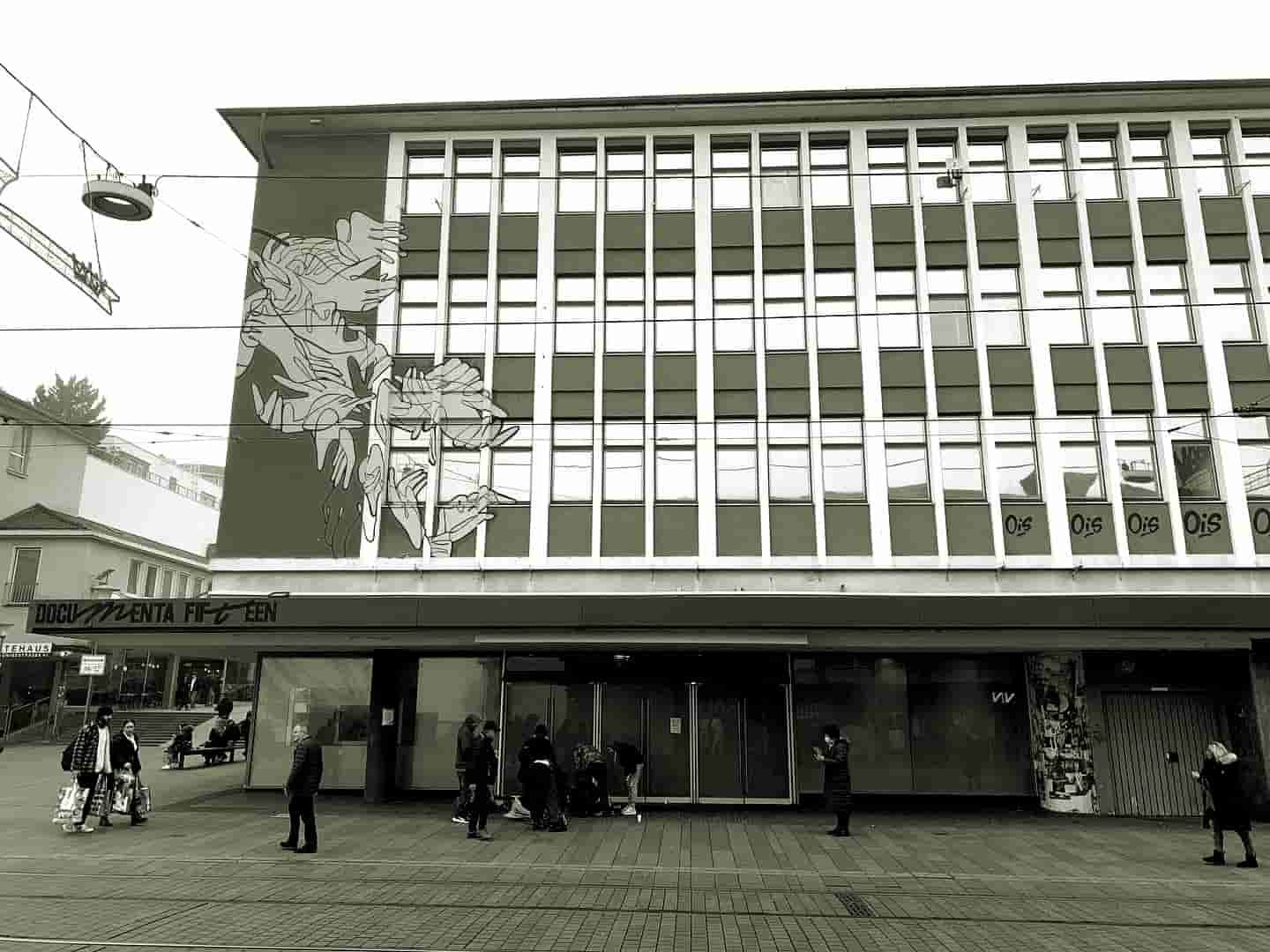
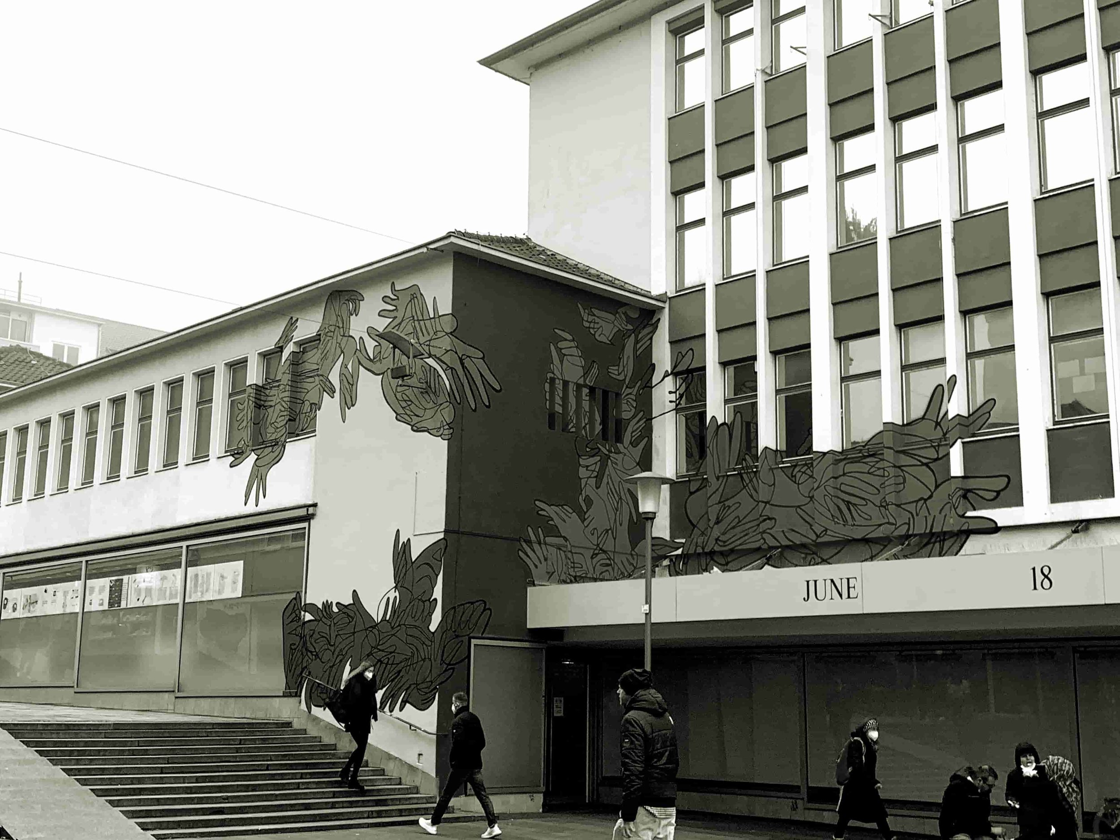
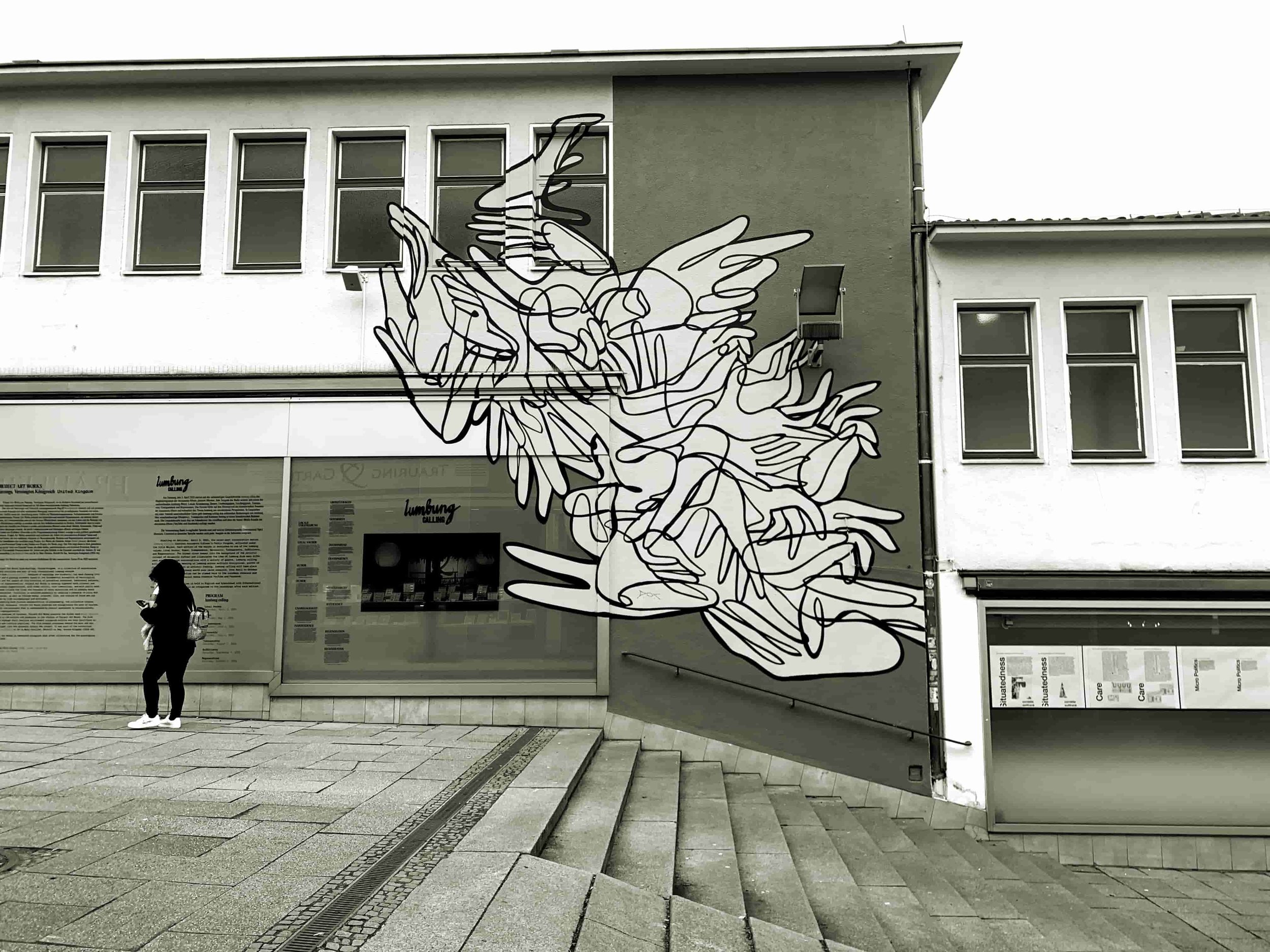
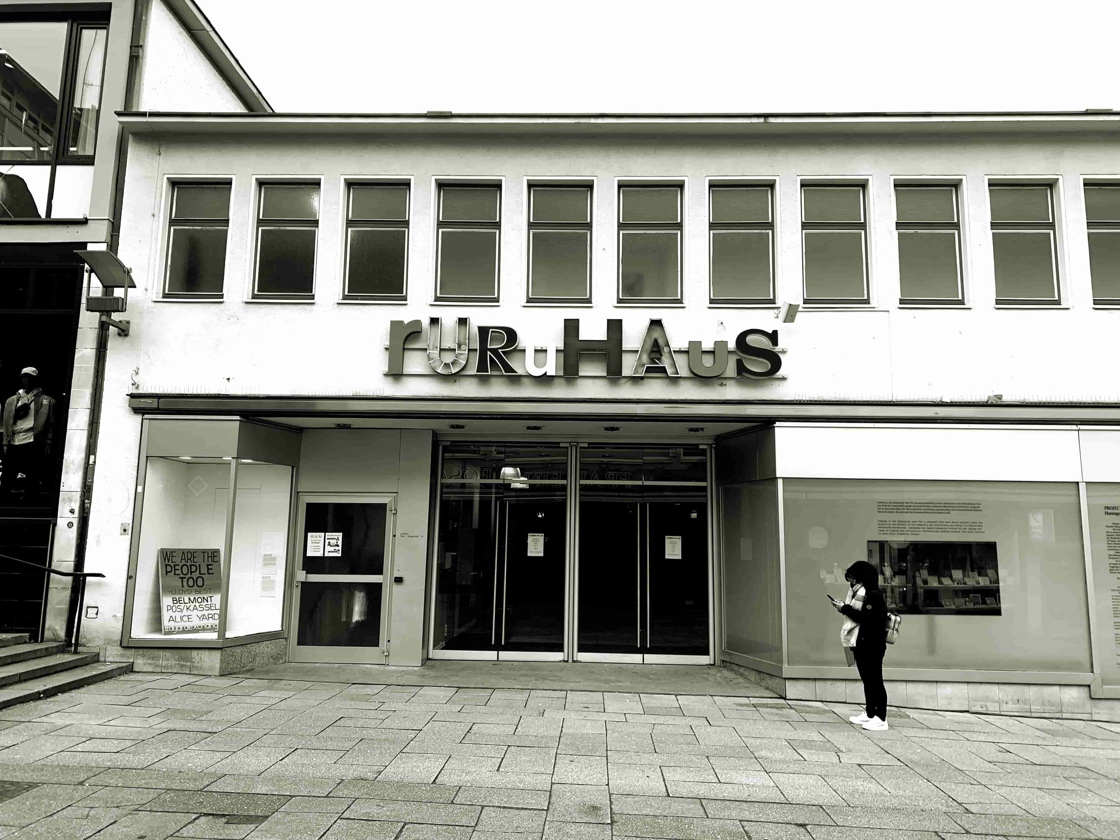
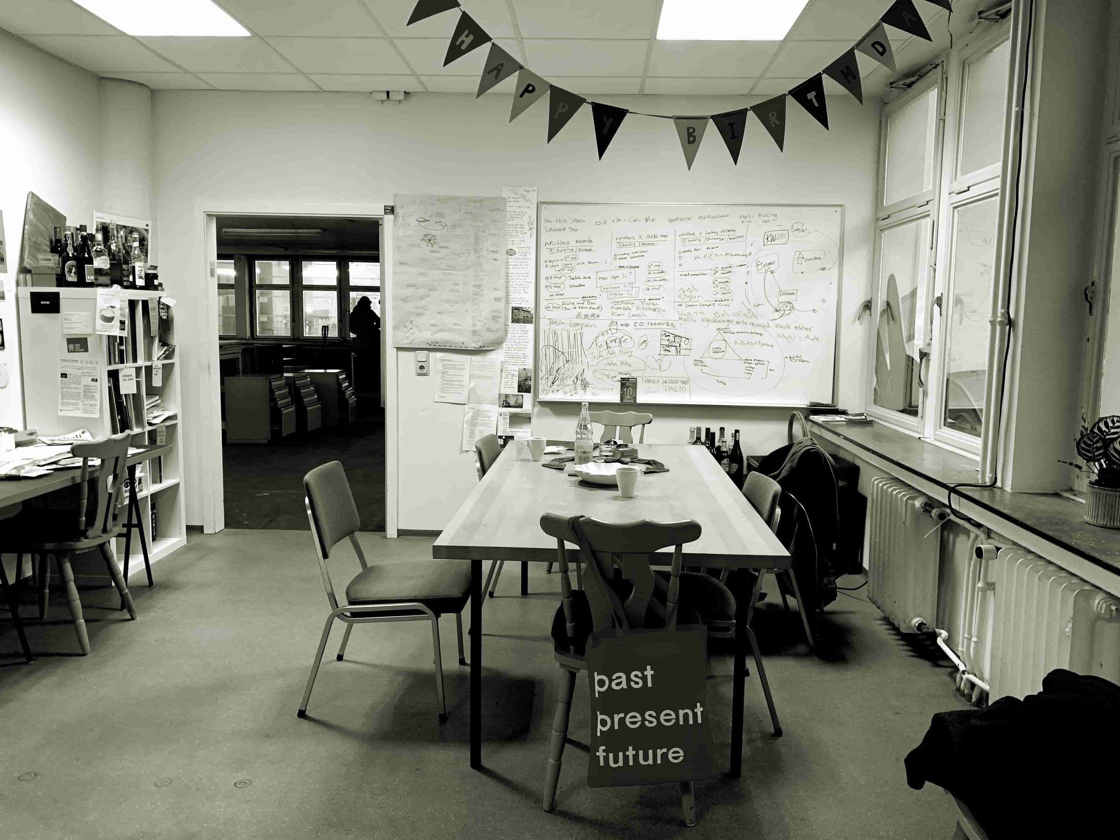
Credits texts, photos and drawings: Carlos Pérez Marín



